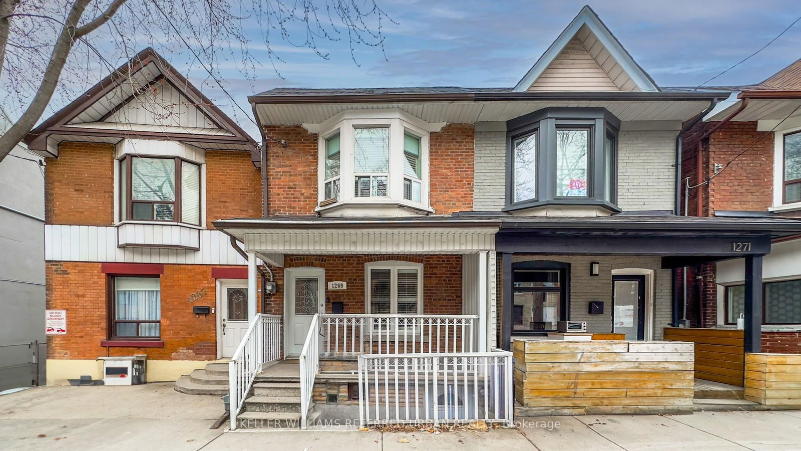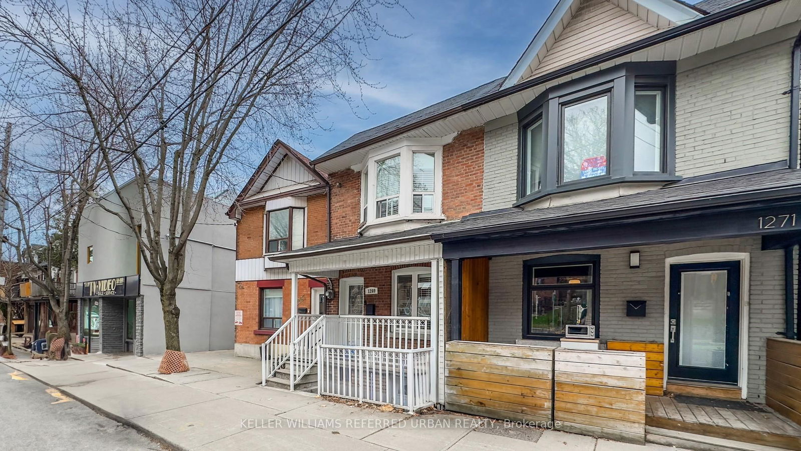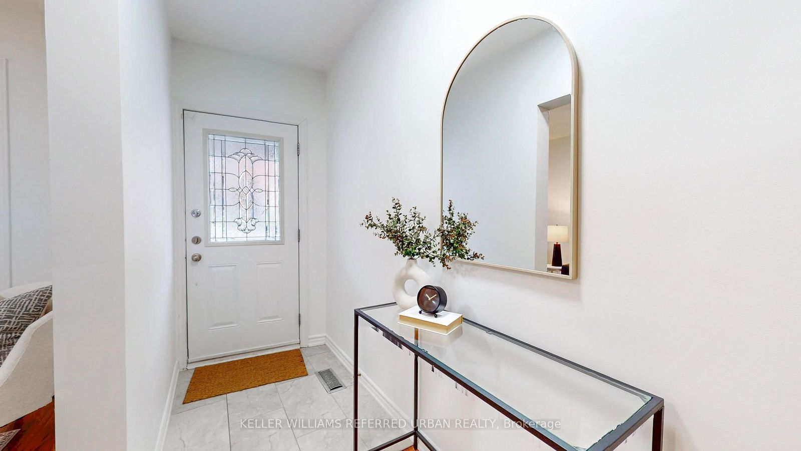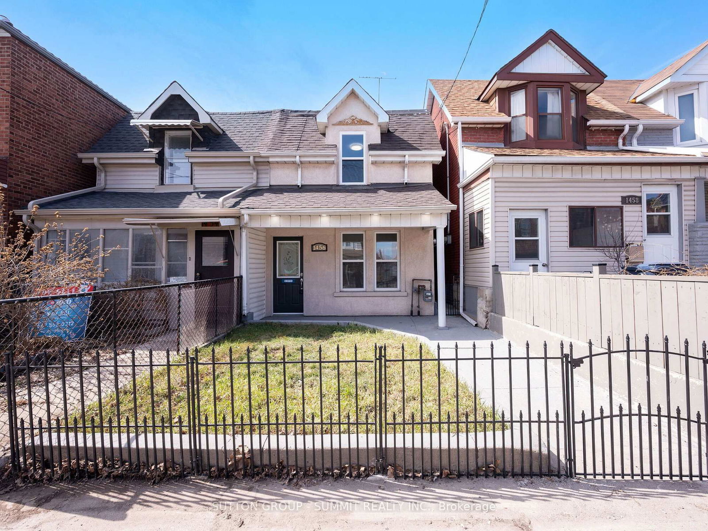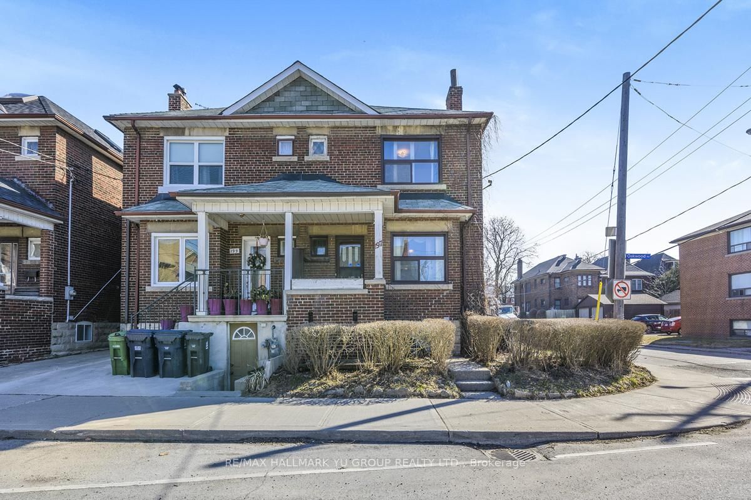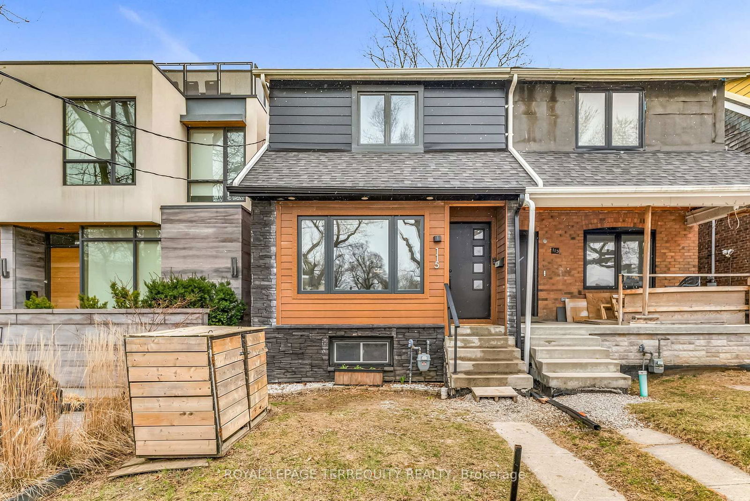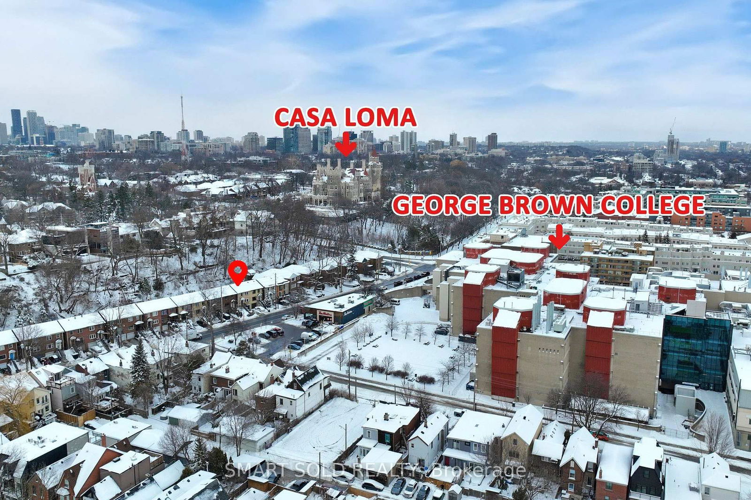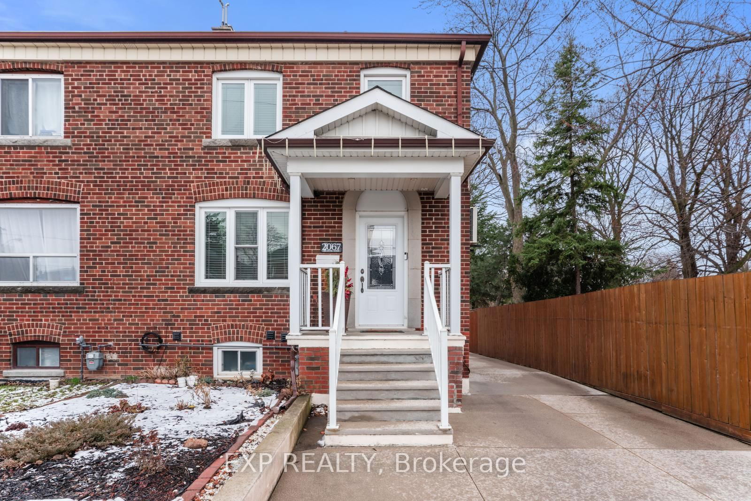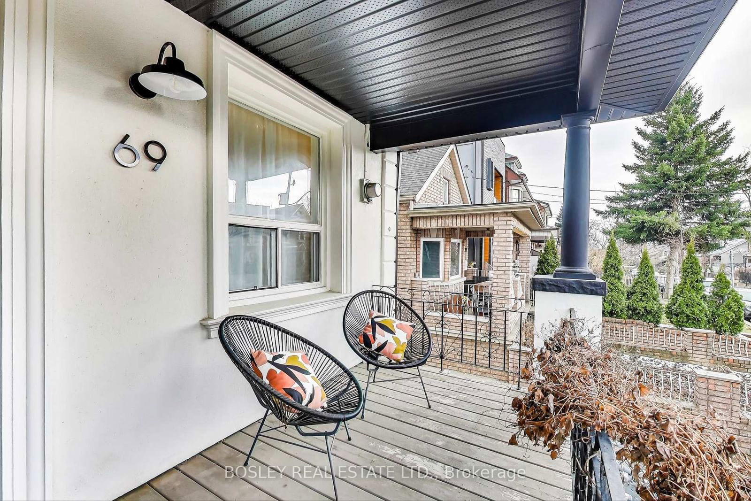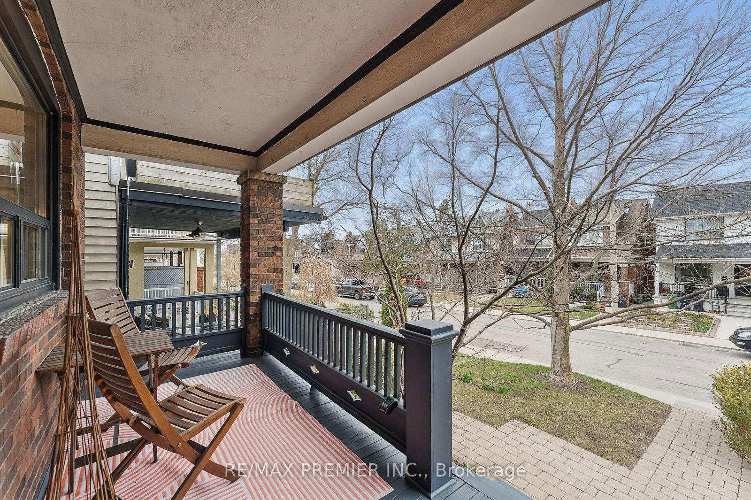Overview
-
Property Type
Semi-Detached, 2-Storey
-
Bedrooms
3 + 1
-
Bathrooms
3
-
Basement
Fin W/O
-
Kitchen
1 + 1
-
Total Parking
n/a
-
Lot Size
77.71x15.17 (Feet)
-
Taxes
$3,941.24 (2024)
-
Type
Freehold
Property description for 1269 Davenport Road, Toronto, Dovercourt-Wallace Emerson-Junction, M6H 2H2
Open house for 1269 Davenport Road, Toronto, Dovercourt-Wallace Emerson-Junction, M6H 2H2

Property History for 1269 Davenport Road, Toronto, Dovercourt-Wallace Emerson-Junction, M6H 2H2
This property has been sold 16 times before.
To view this property's sale price history please sign in or register
Local Real Estate Price Trends
Active listings
Average Selling Price of a Semi-Detached
April 2025
$1,297,500
Last 3 Months
$1,322,310
Last 12 Months
$1,273,691
April 2024
$1,351,194
Last 3 Months LY
$1,288,950
Last 12 Months LY
$1,251,980
Change
Change
Change
Historical Average Selling Price of a Semi-Detached in Dovercourt-Wallace Emerson-Junction
Average Selling Price
3 years ago
$1,444,199
Average Selling Price
5 years ago
$1,121,958
Average Selling Price
10 years ago
$727,063
Change
Change
Change
Average Selling price
Mortgage Calculator
This data is for informational purposes only.
|
Mortgage Payment per month |
|
|
Principal Amount |
Interest |
|
Total Payable |
Amortization |
Closing Cost Calculator
This data is for informational purposes only.
* A down payment of less than 20% is permitted only for first-time home buyers purchasing their principal residence. The minimum down payment required is 5% for the portion of the purchase price up to $500,000, and 10% for the portion between $500,000 and $1,500,000. For properties priced over $1,500,000, a minimum down payment of 20% is required.

